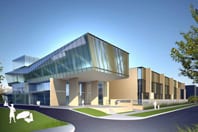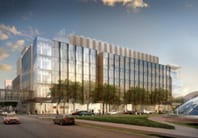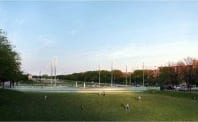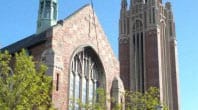Projects in Design
Laboratory Schools Renovation and Expansion
Planning continued on a campus renovation and expansion that will allow the student body to grow and retain its diversity and quality, while tailoring the facilities to the best educational practices for every age level. The phased plan developed by Valerio Dewalt Train Associates and FGM Architects includes the construction of a new Early Childhood Center to serve nursery through second grade students; a new Arts Wing to support theater, music, and arts education; the reconfiguration of existing building space to improve library, classroom, and support areas; and code compliant infrastructure improvements. During the fiscal year, plans for the Stony Island Avenue site for the Earl Shapiro Hall on the Early Childhood Campus were discussed and shaped through a series of conversations with Lab faculty, the larger school community, and a series of neighborhood meetings.
William Eckhardt Research Center
The William Eckhardt Research Center will be a high-performance research building to house the University’s distinguished programs in astronomy and astrophysics, cosmology, and theoretical physics, along with the newly created program in molecular engineering (see Academic Initiatives). Architects James Carpenter Design Associates and HOK propose a 265,000-square-foot building sited along the west side of Ellis Avenue between 56th and 57th Streets, with a basement, sub-basement, and five above-grade floors. The building will include offices, conference rooms, and laboratories for the Department of Astronomy & Astrophysics, the Kavli Institute for Cosmological Physics, and Enrico Fermi Institute theoretical physicists. Molecular engineering facilities will include specialized high-performance laboratory space, core support space for clean rooms and imaging facilities, and offices and conference rooms.
Midway Crossings
As the University’s presence south of the Midway grows in both population and scope of activities, the Midway Crossings project will provide a safer, more appealing travel experience for members of the campus community and neighbors. Landscape, lighting, and related design elements will transform the pedestrian street crossings of the Midway Plaisance at Ellis and Woodlawn Avenues with welcoming, well-lit pedestrian pathways that complement existing gardens and landscape, and help separate pedestrians from cars and buses. The architectural team of Bauer LaToza and James Carpenter Design Associates developed the design elements to evoke Frederick Law Olmsted’s original Midway design concept of bridges over a Midway waterway. Construction began in late summer and is expected to be completed in spring 2011.
Adaptive Reuse of 5757 South University Avenue
In March, the Boston firm of Ann Beha Associates was selected to design the adaptive reuse of 5757 South University Avenue. The University’s 2008 purchase of the building, constructed in the mid-1920s by the Chicago Theological Seminary, will create new academic space near the heart of campus, while guaranteeing the future of an important structure in the neighborhood. Planning for the adaptive reuse began with a thorough assessment of the building over the summer, followed by the first of several community meetings to discuss plans. Proposed occupants of the space include the Department of Economics and the Milton Friedman Institute for Research in Economics. The University and the Seminary Co-op Bookstore, currently located in the basement of 5757 South University Avenue, announced plans to renovate the first floor and basement of McGiffert House, a block away on Woodlawn Avenue, as the bookstore’s new home.



